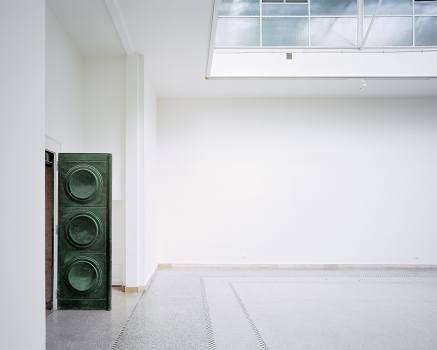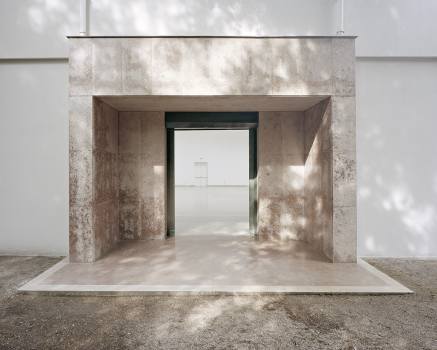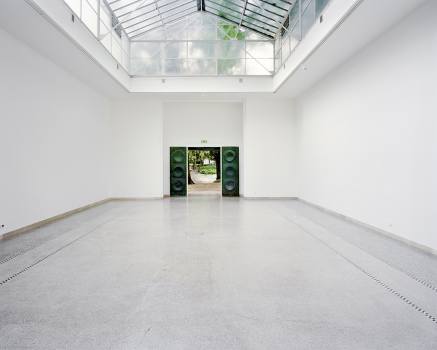The Czechoslovak Pavilion, which has been preserved virtually intact, was completed and festivaly opened at the 15th Venice Biennale in 1926. The building occupied a prominent locationon on one of the two main streets of the Giardini Park, adjacent to the pavilions of France (1912), Great Britain (1909) and Germany (1909). The pavilion is a structure of a simple rectangular layout, with a single central exhibition hall, with two adjoining small rooms next to the entrance used as service rooms for the exhibition. The main source of light is a large skylight, suspended under which is a light-diffusing velarium. The sole decorative feature (apart from the simple pilasters on the lateral façades) is the front façade that currently features a monumental red marble portico, set into which is a copper-plated portal with Rondo-Cubist decoration, and all is surmounted by a simple plastic inscription reading “Cecoslovacchia”. The pavilion was designed by Otakar Novotný (1880–1859), who is regarded as the founder of modern Czech architecture.
Source: WOLF, Veronika, ed. Česko-slovenský pavilon v Benátkách: Pavilion of the Czech Republic and the Slovak Republic in Venice. V Praze: Národní galerie, 2013. ISBN 978-80-7035-530-5.
Reconstruction of the building
Source: WOLF, Veronika, ed. Česko-slovenský pavilon v Benátkách: Pavilion of the Czech Republic and the Slovak Republic in Venice. V Praze: Národní galerie, 2013. ISBN 978-80-7035-530-5.
Reconstruction of the building
The Czech and Slovak pavilions in Venice are temporarily closed due to extensive overall reconstruction after a damage caused to to the pavilion roof and both roof and ceiling structures in the summer of 2019. The Czech Republic and the Slovak Republic are working together to reopen the renovated pavilion to the public.
At the beginning of this year, the National Gallery Prague and the Slovak National Gallery resolved all necessary legal and financial steps after intensive negotiations with the relevant ministries of both countries. The National Gallery Prague, the authorized administrator of the pavilion, has currently commissioned the completion of a study of the architectural solution for its repairs and reconstruction. The study should be completed during the summer of 2021. This will be followed by the selection of a contractor for the preparation of project documentation and for engineering activities in Italy leading to the issuance of the relevant building permit, then by the selection of a supplier for the implementation of repairs and reconstruction of the pavilion through a public contract.
Vzhledem k tomu, že v roce 2020 bylo bienále s ohledem na pandemickou situaci zrušeno a v letech 2021 a 2022 měl pavilon sloužit k prezentaci Slovenské republiky, po ukončení rekonstrukce bude dle dohodnutého rotačního modelu v Českém a Slovenském pavilonu vystavovat slovenská strana.
As the biennale was closed in 2020 regarding the pandemic situation and in 2021 and 2022, the pavilion was supposed to serve the presentation of the Slovak republic, after the reconstruction, the Slovak side will be exhibiting in the Czech and Slovak pavilions according to the agreed rotation model.
Vzhledem k tomu, že v roce 2020 bylo bienále s ohledem na pandemickou situaci zrušeno a v letech 2021 a 2022 měl pavilon sloužit k prezentaci Slovenské republiky, po ukončení rekonstrukce bude dle dohodnutého rotačního modelu v Českém a Slovenském pavilonu vystavovat slovenská strana.
As the biennale was closed in 2020 regarding the pandemic situation and in 2021 and 2022, the pavilion was supposed to serve the presentation of the Slovak republic, after the reconstruction, the Slovak side will be exhibiting in the Czech and Slovak pavilions according to the agreed rotation model.
1—1 / 3







